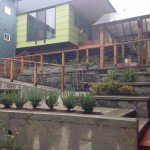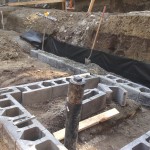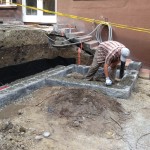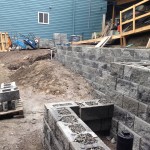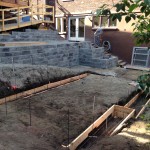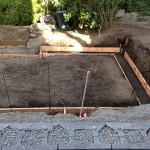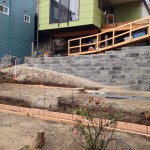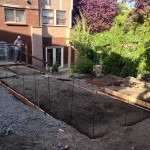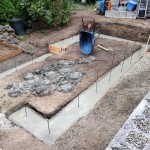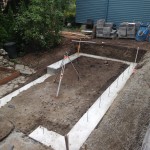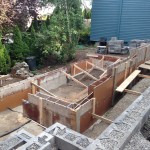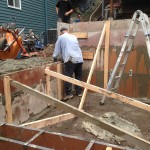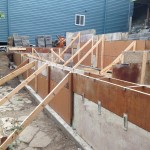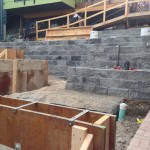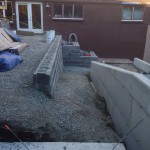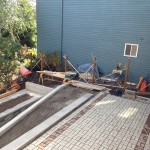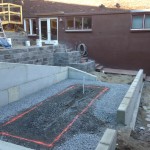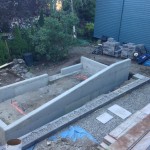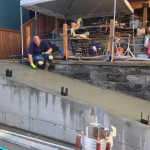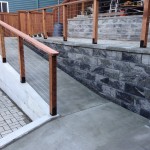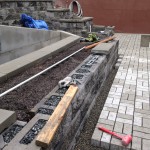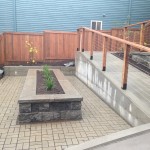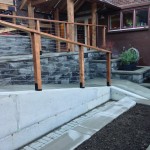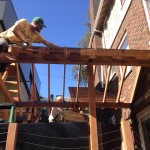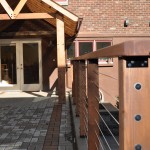[dropcap type=”circle” color=”#ffffff” background=”#ef7f2c”]P[/dropcap]roject: Extensive remodel
Location: Capitol Hill
A Brothers Zollinger Installation
My current installation will require an extensive entry here to do the project justice – but for now I’d like to share a shot of the cement walls formed up and ready for a pour. Some stats:
Concrete wall length = 90 ft – variable height. 1/2″ chamfer top. One section is graded to curb against a handicap ramp that will be poured next week. Block wall = 120 ft – variable height.
Exported from site = 40+ yards of soil & debris
Imported to site = 22+ pallets of block wall. 40 +/- yards of aggregate. 20 +/- yards of poured cement. 600 sq/ft of pavers. etc…
Update: 10/03/14 … I’ve updated with some pictures of the finishing stages of the project. You can see the pavers and finished walls. We still have to pour the cement ramp and install the stainless cable railing. The planting is yet to be done, and we’re mid way into installing the perimeter cedar fencing.
I’ll update as the project coalesces further.

