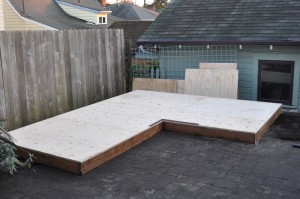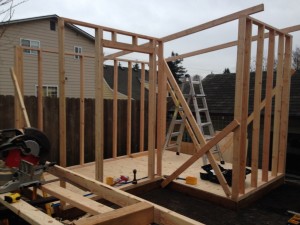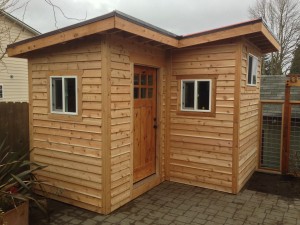[dropcap type=”circle” color=”#ffffff” background=”#ef7f2c”]P[/dropcap]roject: Artist’s Storage Shed
Location: Ballard
Original design was to construct a small shed, whose function would be to primarily offer storage of boxes and misc overflow items, the likes of which we all have. What the project organically became was something a little more than that, as you’ll see by the pictures.
I started with a site that was at the terminal point of the new fence detailed in my previous post “Cedar Fence w/Attached Pergola”.
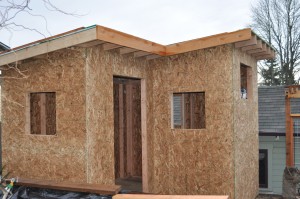
The site was at the far corner of the client’s back yard, adjacent their paver patio and at parts overlapping. I designed the building to be an el shape, with two windows and a door. We upgraded to four windows and a knotty alder door, an exquisite thing in itself.
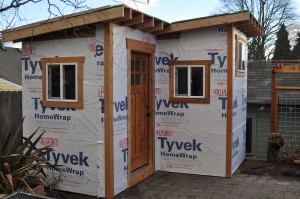
The walls were built w/ 2X4 construction, 16″ on center stud layout. The roof was designed to be slanted toward the east, with the west end being the highest at 9′. The 6% grade on the roof took the east end to 8′.
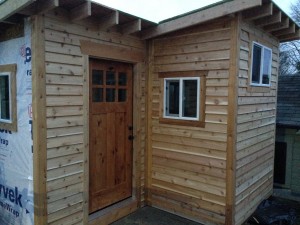 After the initial framing construction, I set the rafters with 2″x6″s. They were extended along the perimeter of the building so as to offer an expanded drip edge that protects the 11″/16″ beveled cedar siding from the brunt of the Seattle winters. A red metal roof will be installed later this week.
After the initial framing construction, I set the rafters with 2″x6″s. They were extended along the perimeter of the building so as to offer an expanded drip edge that protects the 11″/16″ beveled cedar siding from the brunt of the Seattle winters. A red metal roof will be installed later this week.
Update: 01/15/13 – the project is finished, with the interior insulated and drywalled. I’ll be staining the structure when the weather stabilizes, perhaps in a couple of months.

